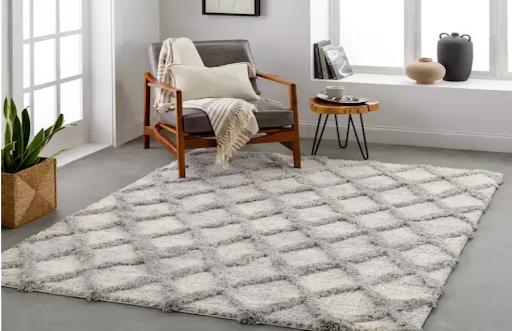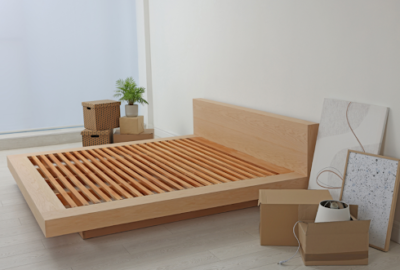How To Create Your Ideal Workplace
When it comes to growth and successfully scaling your business, one of the key challenges facing entrepreneurs is creating a viable and productive workplace.
More specifically, business owners may have to choose between refurbishing their existing office space and relocating to a new location as their ventures continue to scale, depending on their budgets, expectations and development plans for the coming years.
Regardless, you’ll need to develop a vision of your ideal workspace and determine the best way of bringing this to life without spending it outside your business’s means. Here are some steps to help you on your way:
How Much Space Do You Need?
One of the most important considerations is the precise amount of space you need to expand your business, both in the short and longer term.
If any flexible workplace is to achieve this success in the modern age, entrepreneurs and office managers must be able to calculate optimal levels of office occupancy.
This refers to the ratio of office space to the total available space. Which can be measured relatively accurately in real-time. Make no mistake; this is one of the key metrics for evolving businesses. With optimal occupancy levels usually fixed at around 70%.
Any less than this and your business risks operating at a loss. While levels above 90% deny employees the requisite space to operate and make it hard to scale within your existing workplace.
By calculating your real-time occupancy levels and measuring these in line with your near and long-term growth plans. You can begin to visualise your ideal office space and make more informed decisions about how you proceed in the future.
Consult with Expert Interior Architects
Regardless of how you proceed at this stage, consider consulting with seasoned and expert interior architects.
Before determining the benefits of working alongside an interior architect in Glasgow. It’s important to understand precisely what they can bring to the party.
In simple terms. They can use their expertise to help you bridge the gap between visualising your office space and bringing this to life by understanding your unique requirements and determining the best course of action in the future.
They can also undertake a comprehensive. 360-degree overview of any project they participate in. Ensuring that your ideas are combined as part of an overarching vision and within your predetermined budget.
This can ultimately lead to the creation of dynamic and productive workspaces. Either within an existing space or as part of a new commercial location.
Understand the Concept of Cost vs Savings
Hiring a professional interior architect can command a sizable cost. Which must be factored in immediately when budgeting for your remodelling or relocation project.
This may deter some from seeking expert assistance. But the cost of hiring architects must be considered alongside any potential savings you can achieve.
The cost of any interior architectural project will be determined by four primary factors: quality, functionality, concept and long-term maintenance needs. These combine to create an overarching cost. And the ability of interior architects to manage these as part of a single project. Can drive significant savings over time.
This will also help you strike the ideal balance between cost. And value when procuring materials or making design decisions. With a view to long-term functionality and the value you achieve for your capital.






